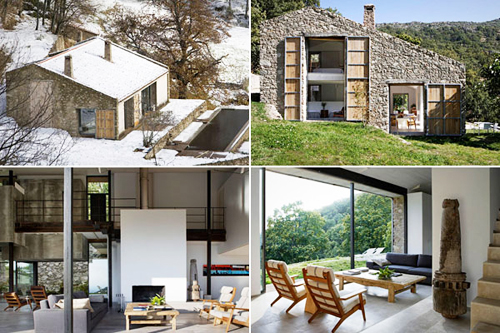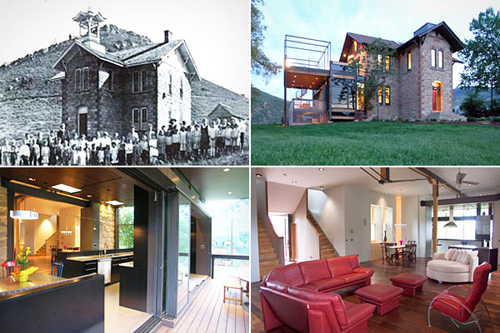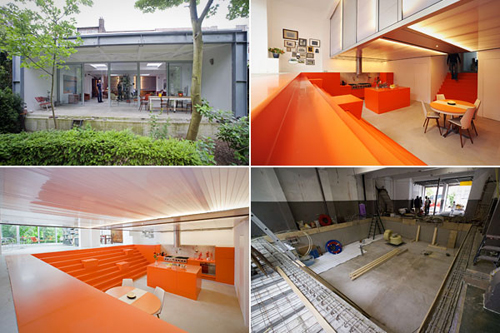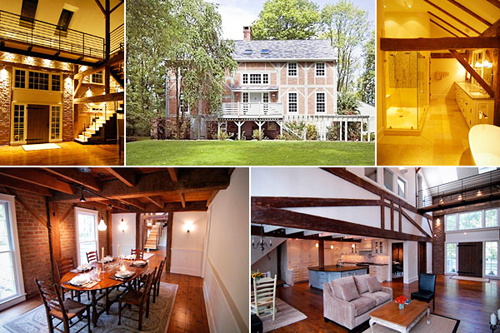REAL ESTATE: unique homes
Unique converted homes, 2012
March 16, 2012
There’s great satisfaction to be taken in starting out with something humble and transforming it to something mighty. Architects especially may enjoy this act of transformation.
Now, an eye-popping look at some more amazing examples of the sustainable practice called adaptive reuse. For this go-round, we have an apartment with a view that was integrated into in an ancient structure and a masterful factory conversion by an architect that became his personal residence and company offices. This collection also shows homes made out of a former school and former shelters for emergency vehicles. The global locations range from a tiny island offScotland to a rural Spanish hillside to the Mediterranean coast of Tel Aviv.
Many have modern styles, but it’s clear the designers have a reverence for the structure that came before. One architect who revamped a building in the following collection, Pitsou Kedem, wrote of his work, “The project succeeds in both honoring and preserving the historical and almost romantic values of the structure whilst creating a contemporary project, modern and suited to its period.” The same could be said about nearly all of the following unique converted homes.
 |
| This country home features cutout doors to the outside and a bunk room for kids. Photo: Abaton |
This former abandoned cow stable is in Caceres, a province in western Spain where settlements date from ancient times. So guests won’t feel like they’re sleeping in a stable, bedrooms feature cutout doors to the outside, and for the niños, there’s a bunk room with a kids’ bathroom, which has trough-like sinks at two heights.
Due to the remote location, the architects designed this house to be off the grid. A solar panel system helps with energy during the summer, and the southern-facing position enables it to be passively heated by sunlight in warmer weather. In the winter, the home is powered with turbines using the property’s two streams. The filtered stream water is even used for the shower and drinking. Collected water in the courtyard helps the house cool in summer. The sun reflects from the outdoor pool onto the walls. The resulting house blends with the landscape and uses the natural resources and is simple and modern inside.
 |
| This former Colorado schoolhouse, built in 1875, now is stylish and contemporary. Photo: Faleide Architects |
The sandstone exterior of this former schoolhouse near Denver has been left much the same as when it was new in 1875. However, the bell tower is gone, and it now has a contemporary deck and addition with spacious glass-walled kitchen and breakfast bar.
The American Institute of Architects Colorado bestowed its approval when the Leonard-Congello home won a Merit Award in 2006.
 |
| A former ambulance garage was converted to an unusual living quarters. Photo: Doepel Strijkers |
This 2,800-square-foot living space was converted in 2008 from an ambulance garage. The Doepel Strijkers team transformed what was a flat space into a multilevel habitation by creating a dugout in the center.
That dugout also created room for a second level: The bedrooms are suspended over the sunken kitchen area in a polycarbonate “light box” with integrated LED lights. The kitchen has custom cupboards; chunks on the stairs to the living room act as seating or tables. A new glass wall looks out to the greenery of a park.
 |
| This converted barn has built-ins that look like leftovers from the old farmhouse. Photo: John Hutchison Architect, LLC |
This former barn near Princeton was originally built in the first half of the 19th century by Louis Tulane and his son Paul. (Tulane University in Louisiana took the family’s name following an endowment from Paul.) Conversion of the barn to a house began in 2009 and was completed in 2011, and it just sold to new owners in February.
The award-winning finished product has five bedrooms and 3 1/2 baths in about 5,000-square-feet of space. The massive floor trusses that once formed the hay loft were retained. And while many nods to the building’s original use remain, it is designed so residents don’t feel like they’re living in a barn. With the thermal isolation and the three-story main room bringing light and passive warmth to other parts of the home, energy costs were reduced by more than half.
I have always been fascinated with real estate. Maybe that's also the reason why i took a professional license on real estate. and it amazes me when people convert structures to something more than what it was before.


good one
ReplyDelete